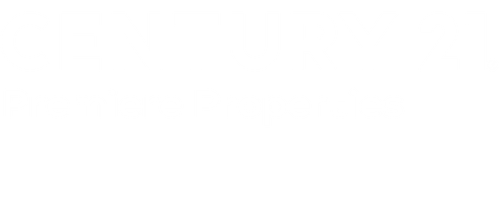


Listing Courtesy of:  CincyMLS / Century 21 Premiere Properties / Jenny Young
CincyMLS / Century 21 Premiere Properties / Jenny Young
 CincyMLS / Century 21 Premiere Properties / Jenny Young
CincyMLS / Century 21 Premiere Properties / Jenny Young 7351 Riverby Drive Anderson Twp, OH 45255
Pending (54 Days)
$1,350,000
MLS #:
1836451
1836451
Lot Size
1.59 acres
1.59 acres
Type
Single-Family Home
Single-Family Home
Year Built
1985
1985
Style
Contemporary/Modern
Contemporary/Modern
Views
River
River
School District
Forest Hills Local S
Forest Hills Local S
County
Hamilton County
Hamilton County
Listed By
Jenny Young, Century 21 Premiere Properties
Source
CincyMLS
Last checked Jun 4 2025 at 5:40 PM GMT+0000
CincyMLS
Last checked Jun 4 2025 at 5:40 PM GMT+0000
Bathroom Details
Interior Features
- 9ft + Ceiling
- Beam Ceiling
- Cathedral Ceiling
- Multi Panel Doors
- Skylight
Kitchen
- Pantry
- Skylight
- Eat-In
- Walkout
- Gourmet
- Wood Cabinets
- Wood Floor
- Marble/Granite/Slate
Subdivision
- Grande
Property Features
- Sloped
- Steep
- Fireplace: Stone
- Fireplace: Wood
- Foundation: Poured
Heating and Cooling
- Electric
- Energy Star
- Forced Air
- Ceiling Fans
- Central Air
Basement Information
- Finished
- Fireplace
- Walkout
- Ww Carpet
Exterior Features
- Balcony
- Deck
- Patio
- Porch
- Tiered Deck
- Wooded Lot
- Roof: Shingle
Utility Information
- Sewer: Aerobic Septic
- Fuel: Electric
- Energy: No
Parking
- Off Street
- Driveway
Stories
- Quadlevel
Living Area
- 4,683 sqft
Location
Estimated Monthly Mortgage Payment
*Based on Fixed Interest Rate withe a 30 year term, principal and interest only
Listing price
Down payment
%
Interest rate
%Mortgage calculator estimates are provided by C21 Premiere Properties and are intended for information use only. Your payments may be higher or lower and all loans are subject to credit approval.
Disclaimer: Data last updated: 6/4/25 10:40





Description